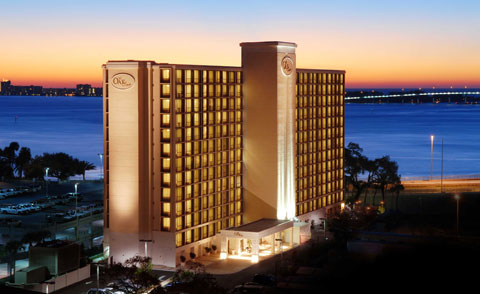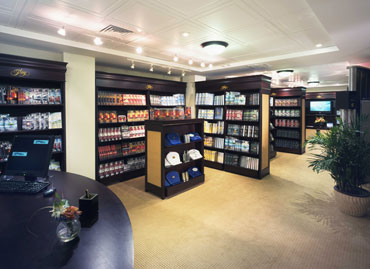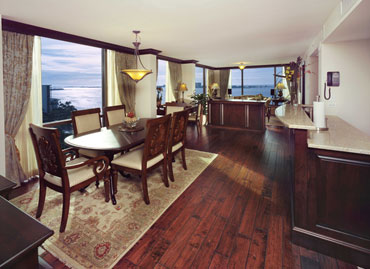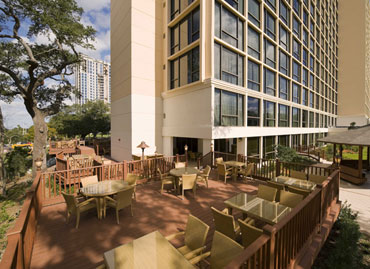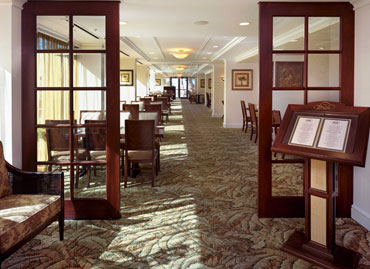The Oak Cove Hotel
Location: Clearwater, FL
Project Duration: 9 months
Project Cost: $27,000,000
Guest Rooms: 244
Hotel Class: 4 Star
The 13-story housing facility, boasting panoramic views of Clearwater Harbor, had the potential, but needed Nova’s vision to convert it into high- end luxury hotel accommodations. The project entailed a complete demolition of the building, stripping it down to a shell, and the reconstruction of the existing structure, including extensive framing and finishing on every floor. The update of the structural components required the installation of all new mechanical, electrical, and plumbing systems, including the addition of a new elevator tower and two shafts. We then designed and created 244 four-star guestrooms and suites, sourcing all of the Italian mahogany millwork, lighting, art, and custom carpets. The guestrooms and corridors were finished with new wall coverings; a five- star paint finish and inlaid marble flooring were installed throughout the lobby and ground floor. The exterior of the property showcases a grand Porte of Cochere and an outside patio and deck perfect for functions and events. The Oak Cove Hotel proudly features a 150-seat casual restaurant with a new commercial kitchen and a lavish meeting space.


