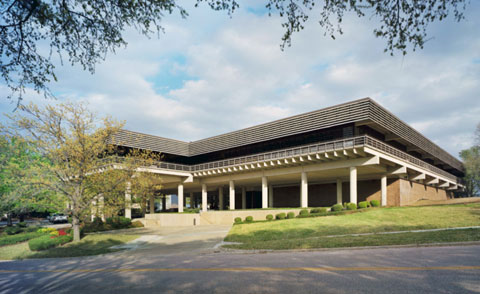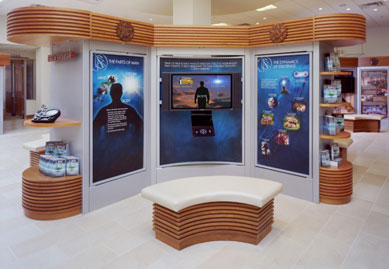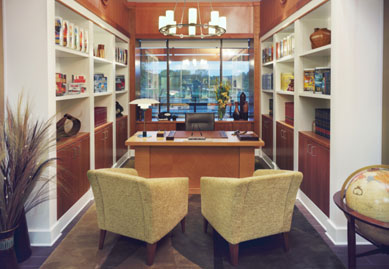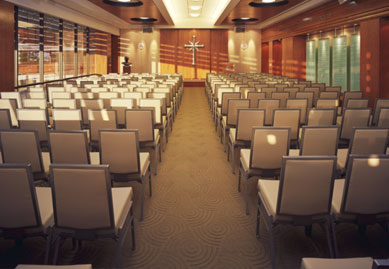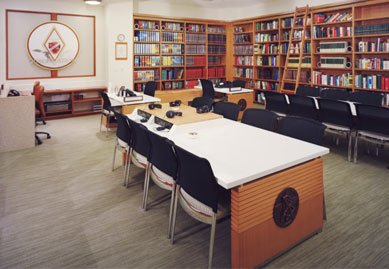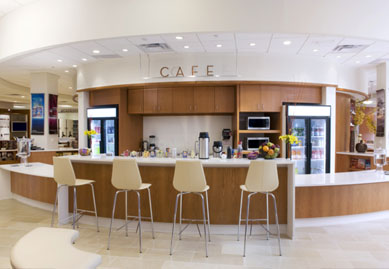Dallas COS Conference Center
Location: Dallas, TX
Project Duration: 4 months
Project Cost: $6,200,000
Facility Size: 60,000 square feet
When Nova was awarded the project and assumed the task of transforming a 60,000-square-foot structure into a world class conference and training facility, our design team shifted into high gear. The extensive structural work for the project included the demolition and reconstruction of the entire roof and 20,000-square-feet of foundation. During the roofing process, the Nova team added structural steel to support two new 70-ton rooftop air conditioning units. Other project details included a new plumbing system, fire sprinkler, and alarm system. To enhance the character of the building, design elements such as the addition of new skylights and the construction of an external steel staircase were added. Finally, we modified the configuration of the interior by adding new walls and ceiling systems and by finishing the space with new carpet and a four-star paint job. The Dallas COS Conference Center features three modern film rooms and a full-service health spa.


